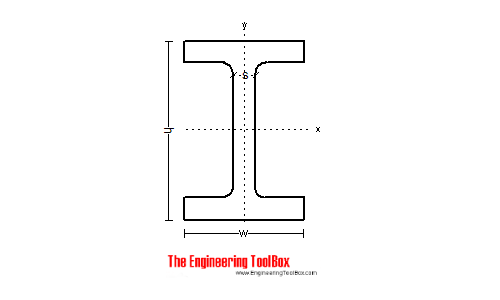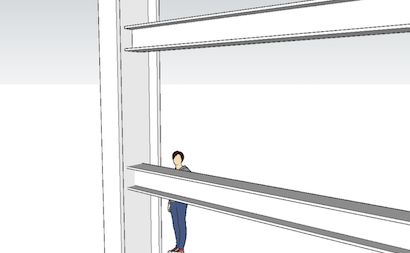HE-A Steel Beams
Properties of HE-A profiled steel beams.

Properties of HE-A steel beams according DIN 1025 and Euronorm 53-62
For full table with Static Parameters - Moment of Inertia and Elastic Section Modulus - rotate the screen!
| HEA | Dimensions | Static Parameters | |||||||
|---|---|---|---|---|---|---|---|---|---|
| Moment of Inertia | Elastic Section Modulus | ||||||||
| Depth h (mm) | Width w (mm) | Web Thickness s (mm) | Sectional Area (cm2) | Weight (kg/m) | Ix (cm4) | Iy (cm4) | Wx (cm3) | Wy (cm3) | |
| 100A | 96 | 100 | 5 | 21.2 | 16.7 | 349 | 134 | 72.8 | 26.8 |
| 120A | 114 | 120 | 5 | 25.3 | 19.9 | 606 | 231 | 106 | 38.5 |
| 140A | 133 | 140 | 5.5 | 31.4 | 24.7 | 1030 | 389 | 155 | 55.6 |
| 160A | 152 | 160 | 6 | 38.8 | 30.4 | 1670 | 616 | 220 | 76.9 |
| 180A | 171 | 180 | 6 | 45.3 | 35.5 | 2410 | 925 | 294 | 103 |
| 200A | 190 | 200 | 6.5 | 53.8 | 42.3 | 3690 | 1340 | 389 | 134 |
| 220A | 210 | 220 | 7 | 64.3 | 50.5 | 5410 | 1950 | 515 | 178 |
| 240A | 230 | 240 | 7.5 | 76.8 | 60.3 | 7760 | 2770 | 675 | 231 |
| 260A | 250 | 260 | 7.5 | 86.8 | 68.2 | 10450 | 3670 | 836 | 282 |
| 280A | 270 | 280 | 8 | 97.3 | 76.4 | 13670 | 4760 | 1010 | 340 |
| 300A | 290 | 300 | 8.5 | 112 | 88.3 | 18260 | 6310 | 1260 | 421 |
| 320A | 310 | 300 | 9 | 124 | 97.6 | 22930 | 6990 | 1480 | 466 |
| 340A | 330 | 300 | 9.5 | 133 | 105 | 27690 | 7440 | 1680 | 499 |
- 1 cm4 = 104 mm4 = 10-8 m4 = 0.024 in4
- 1 cm3 = 103 mm3 = 10-6 m3 = 0.061 in3
- 1 cm2 = 102 mm2 = 10-4 m2 = 0.16 in2
- 1 kg/m = 0.67 lb/ft
I-shaped cross-section beams:
- Britain : Universal Beams (UB) and Universal Columns (UC)
- Europe : IPE. HE. HL. HD and other sections
- US : Wide Flange (WF) and H sections




