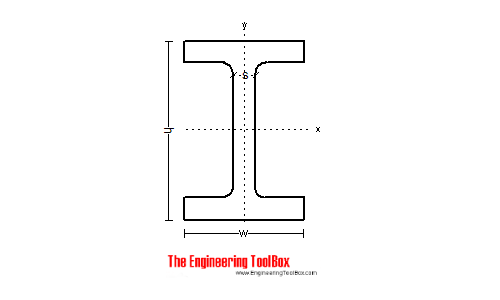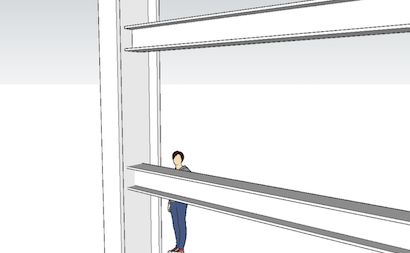Normal Flange I-Beams
Properties of normal flange I profile steel beams.

An I-beam is a structural steel shape used as critical framework in the metal building industry. Used in a range of constructions like bridges, ware houses, skyscrapers and more.
DIN 1025 normal flange I beams properties:
For full table with Static Parameters - Moment of Inertia and Elastic Section Modulus - rotate the screen!
| Designation | Dimensions | Static Parameters | |||||||
|---|---|---|---|---|---|---|---|---|---|
| Moment of Inertia | Elastic Section Modulus | ||||||||
| Depth h (mm) | Width w (mm) | Web Thickness s (mm) | Sectional Area (cm2) | Weight (kg/m) | Ix (cm4) | Iy (cm4) | Wx (cm3) | Wy (cm3) | |
| I 80 | 80 | 42 | 3.9 | 7.58 | 5.94 | 77.8 | 6.29 | 19.5 | 3 |
| I 100 | 100 | 50 | 4.5 | 10.6 | 8.34 | 171 | 12.2 | 34.2 | 4.88 |
| I 120 | 120 | 58 | 5.1 | 14.2 | 11.1 | 328 | 21.5 | 54.7 | 7.41 |
| I 140 | 140 | 66 | 5.7 | 18.3 | 14.3 | 573 | 35.2 | 81.9 | 10.7 |
| I 160 | 160 | 74 | 6.3 | 22.8 | 17.9 | 935 | 54.7 | 117 | 14.8 |
| I 180 | 180 | 82 | 6.9 | 27.9 | 21.9 | 1450 | 81.3 | 161 | 19.8 |
| I 200 | 200 | 90 | 7.5 | 33.5 | 26.2 | 2140 | 117 | 214 | 26 |
| I 220 | 220 | 98 | 8.1 | 39.6 | 31.1 | 3060 | 162 | 278 | 33.1 |
| I 240 | 240 | 106 | 8.7 | 46.1 | 36.2 | 4250 | 221 | 354 | 41.7 |
| I 260 | 260 | 113 | 9.4 | 53.4 | 41.9 | 5740 | 288 | 442 | 51 |
| I 300 | 300 | 125 | 10.8 | 69.1 | 54.2 | 9800 | 451 | 653 | 72.2 |
| I 340 | 340 | 137 | 12.2 | 86.8 | 68 | 15700 | 674 | 923 | 98.4 |
| I 360 | 360 | 143 | 13 | 97.1 | 76.1 | 19610 | 818 | 1090 | 114 |
| I 400 | 400 | 155 | 14.4 | 118 | 92.4 | 29210 | 1160 | 1460 | 149 |
| I 450 | 450 | 170 | 16.2 | 147 | 115 | 45850 | 1730 | 2040 | 203 |
| I 500 | 500 | 185 | 18 | 180 | 141 | 68740 | 2480 | 2750 | 268 |
- 1 cm4 = 104 mm4 = 10-8 m4 = 0.024 in4
- 1 cm3 = 103 mm3 = 10-6 m3 = 0.061 in3
- 1 cm2 = 102 mm2 = 10-4 m2 = 0.16 in2
- 1 kg/m = 0.67 lb/ft
I-shaped cross-section beams:
- Britain : Universal Beams (UB) and Universal Columns (UC)
- Europe : IPE. HE. HL. HD and other sections
- US : Wide Flange (WF) and H sections




