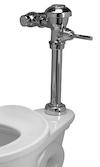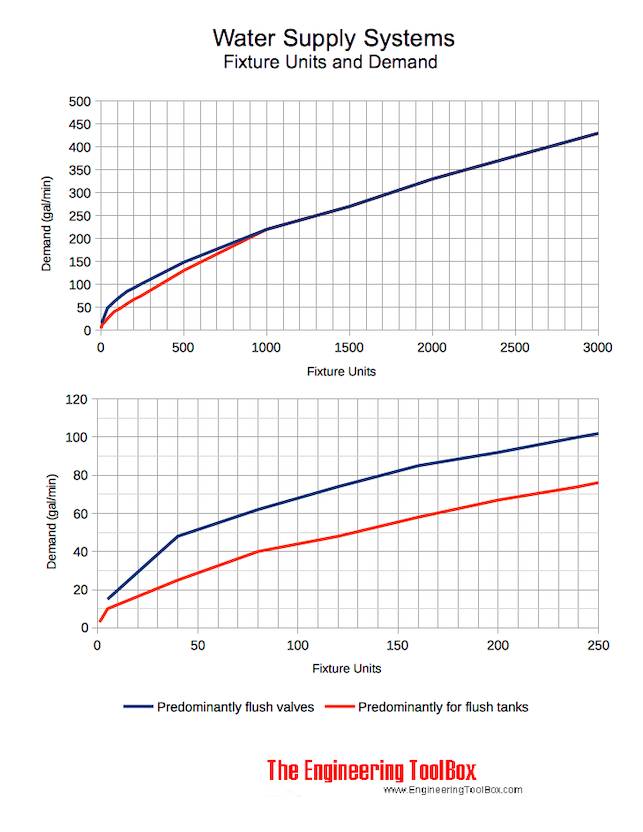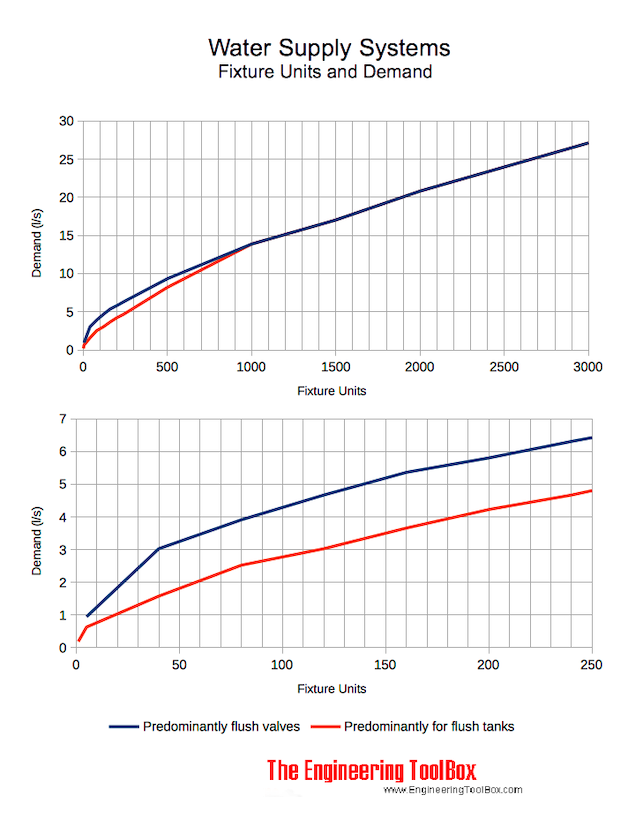Water Supply Fixture Units - WSFU vs. GPM and Liters/sec
Converting WSFU - Water Supply Fixture Units - to GPM.
The Water Supply Fixture Unit - WFSU - is defined by the American Uniform Plumbing Code (UPC) and is used to calculate the demand in water supply systems.
One WFSU for a singel unit corresponds to one GPM, or
- 1 WSFU = 1 GPM
The conversion can only be used for one or a few fixtures. When many fixtures are added up the number must be compensated due to the intermittent use of fixtures. The compensation is normally taken care of in probability curves or tables available for sizing water supply lines.
When special equipment or manifolds are sized the table below can be used to indicate the flowrate. Note that minimum flow rate can never be less than the fixture with the highest demand.
The tables below can be used to estimate the demand in the water supply system when the load in WSFU is known. There are tables for systems with and without flush valves.
Demand in Water Supply System without Flush Valves
| WSFU | Demand | ||
|---|---|---|---|
| GPM | ft3/min | liter/sec | |
| 1 | 3 | 0.41 | 0.19 |
| 2 | 5 | 0.68 | 0.32 |
| 4 | 8 | 1.07 | 0.51 |
| 8 | 12.8 | 1.71 | 0.81 |
| 15 | 17.5 | 2.3 | 1.1 |
| 30 | 23.3 | 3.1 | 1.5 |
| 50 | 29.1 | 3.9 | 1.8 |
Demand in Water Supply System with Flush Valves

| WSFU | Demand | ||
|---|---|---|---|
| GPM | ft3/min | liter/sec | |
| 5 | 15 | 2 | 1 |
| 7 | 19.8 | 2.7 | 1.3 |
| 10 | 27 | 3.6 | 1.7 |
| 15 | 31 | 4.1 | 2 |
| 20 | 35 | 4.7 | 2.2 |
| 30 | 42 | 4 | 1.9 |
| 50 | 50 | 6.7 | 3.2 |
Building Water Supply Diagram in gal/min

Building Water Supply Diagram in l/s




