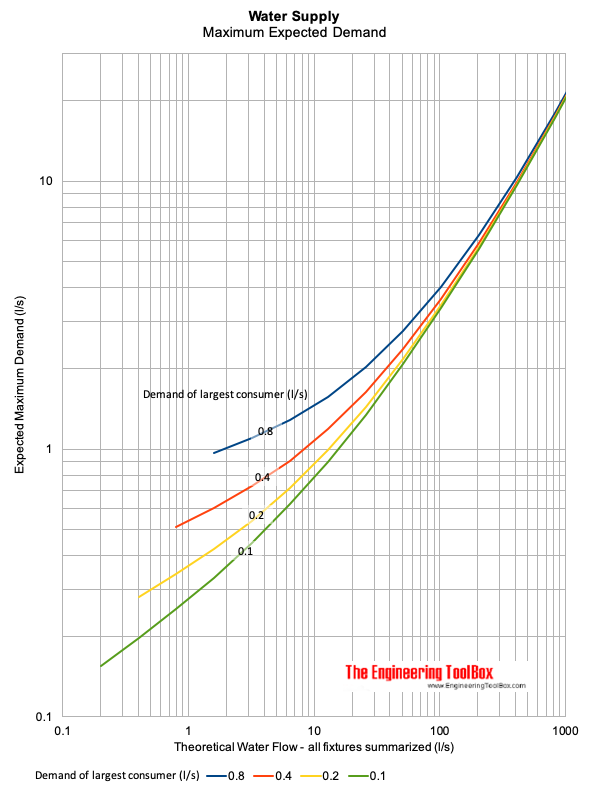Fixture Water Consumption and Required Water Supply
Supply requirements for common fixtures.
Each fixture in a water supply system represents a certain demand of water. Supply requirement for common fixtures:
| Fixture | Flow rate | Minimum Supply Pressure | ||
|---|---|---|---|---|
| (gpm) | (l/min) | (psi) | (kPa) | |
| Aspirator | 2.5 | 10 | 8 | 55 |
| Bathtub faucet | 5 | 19 | 8 | 55 |
| Bidet | 2 | 7.5 | 4 | 28 |
| Combination fixture | 4 | 15 | 8 | 55 |
| Dish washing machine | 4 | 15 | 8 | 55 |
| Drinking fountain jet | 0.75 | 3 | 8 | 55 |
| Hose bib or sillcock, 1/2" | 5 | 19 | 8 | 55 |
| Laundry faucet 1/2" | 5 | 19 | 8 | 55 |
| Laundry machine | 4 | 15 | 8 | 55 |
| Lavatory faucet, ordinary | 2 | 7.5 | 8 | 55 |
| Lavatory faucet, self closing | 2.5 | 10 | 8 | 55 |
| Shower head | 5 | 19 | 8 | 55 |
| Shower, temperature controlled | 3 | 10 | 20 | 138 |
| Sink faucet 3/8", 1/2" | 4.5 | 17 | 8 | 55 |
| Sink faucet 3/4" | 6 | 23 | 8 | 55 |
| Urinal flush valve | 15 | 56 | 15 | 110 |
| Water closet with flush valve | 35 | 132 | 25 | 170 |
| Water closet with gravity tank | 2.5 | 10 | 8 | 55 |
| Water closet with close coupled tank, ballcock | 3 | 11 | 8 | 55 |
Adding up the numbers to cover all fixtures in a system would give the total demand if all fixtures were used at the same time. This is almost never realistic for a supply system. Reasonable estimates must be made based on simultaneously demand from the fixtures.

Example - Required Water Supply
For a water supply system the summarized theoretical water flow for all fixtures is 10 l/s. The largest fixture in the system requires 0.4 l/s.
Based on the diagram above the expected total water flow in the system will be aprox. 1.1 l/s.



