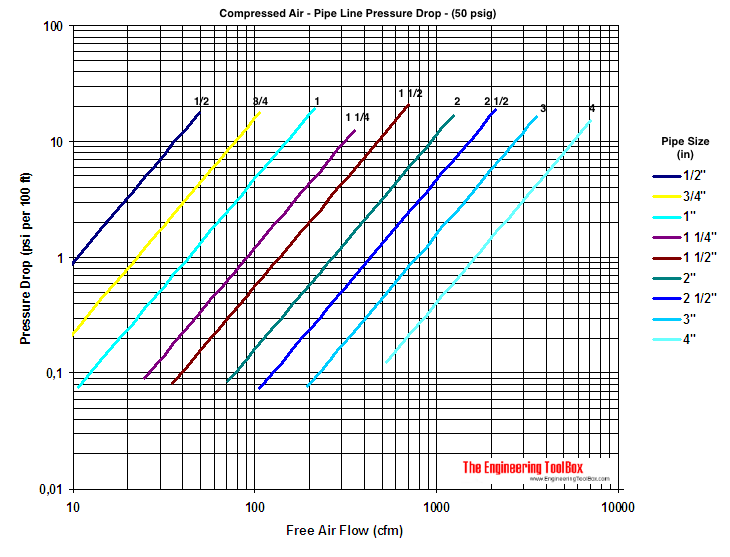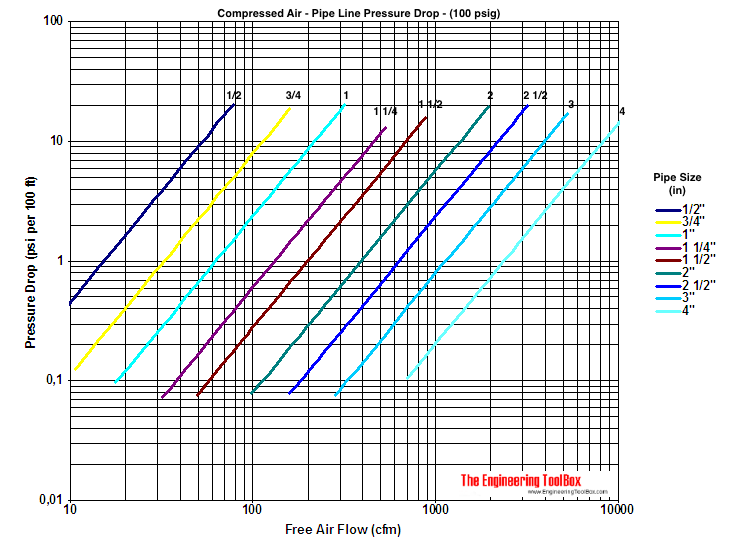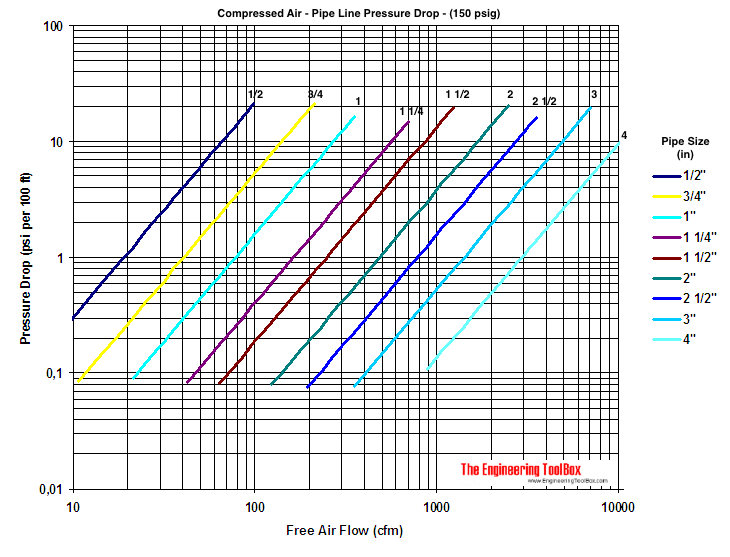Compressed Air Piping - Pressure Loss Diagrams, Imperial Units
Pressure drop in compressed air pipelines with applied pressure 50, 100 and 150 psi.
Pressure drop in psi per 100 ft compressed air pipeline can be estimated for some typical entering pressures in the diagrams below. The diagrams are calculated for schedule 40 pipes.
Other dimensions or pressures can be calculated with the
Applied Pressure 50 psig

Download and print Compressed Air - Pipe Line Pressure Drop (gauge Pressure 50 psig)
- 1 ft (foot) = 0.3048 m
- 1 cfm = 1.7 m3/h = 0.028 m3/min
- 1 psi = 0.069 bar = 0.070 kg/cm2
Applied Pressure 100 psig

Download and print Compressed Air - Pipe Line Pressure Drop (gauge Pressure 50 psig)
Applied Pressure 150 psig

Download and print Compressed Air - Pipe Line Pressure Drop (gauge Pressure 50 psig)
The SCFM - Standard Cubic Feet per Minute - determines the weight of air to fixed or "Standard" conditions. There are several definitions of SCFM. The most commonly used in the United States is based on the properties
- 14.696 Pounds per Square Inch (psia)
- 60 Degrees Fahrenheit (oF)
- 0% Relative Humidity (RH)
Europeans normally use one ATA and 0 oC as SCFM.
Compressed Air Pipe Line Pressure Loss other Dimensions
Compressed air pressure drop in pipes with other dimensions than schedule 40 can be calculated from
dp = dp40 (d40 / d)5 (1)
where
dp = actual pressure drop (psi per 100 ft pipe)
dp40 = pressure drop in schedule 40 pipe from the table or diagram above (psig per 100 ft pipe)
d40 = inside diameter schedule 40 pipe (inches)
d = actual inside diameter (inches)



