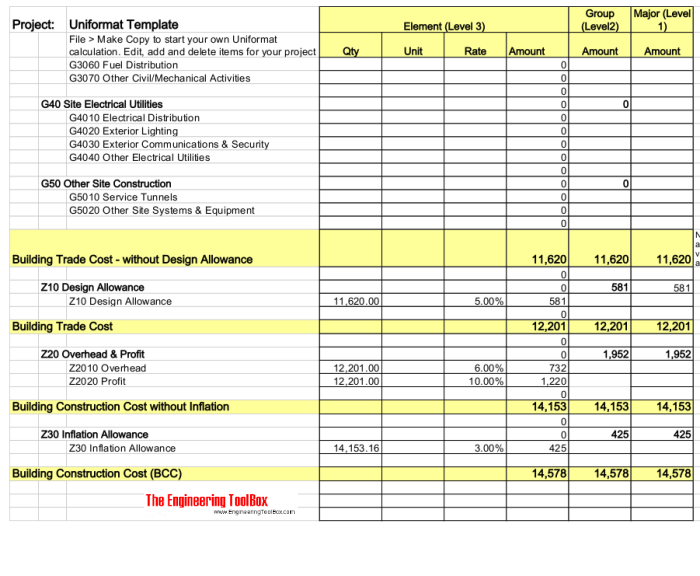Uniformat
The ASTM E1557 UNIFORMAT II Standard.
The ASTM E1557 UNIFORMAT II Standard provides a common structure for describing major building systems linking building conceptual design, cost estimating, facilities management, and life-cycle cost engineering.
The UNIFORMAT organizes information by functional elements (systems and assemblies) with the primary purposes of identifying functional elements in BIM models, and organizing preliminary project descriptions and early cost estimates.
You must be signed into your Google Account to open, save a copy and modify the Uniformat Calculation Template.
Uniformat Levels and Titles
A Substructure
- A10 Foundations
- A20 Basement Constructions
B Shell
- B10 Superstructure
- B20 Exterior Enclosure
- B30 Roofing
C Interiors
- C10 Interior Construction
- C20 Stairs
- C30 Roofing
D Services
- D10 Conveying Systems
- D20 Plumbing
- D30 Heating, Ventilating, and Air Conditioning (HVAC)
- D40 Fire Protecting Systems
- D50 Electrical Systems
E Equipment and Furnishings
- E10 Equipment
- E20 Furnishings
F Special Construction and Demolition
- F10 Special Construction
- F20 Selective Demolition
G Building Sitework
- G10 Site Preparation
- G20 Site Improvements
- G30 Site Civil/Mechanical Utilities
- G40 Site Electrical Utilities
- G90 Other Site Construction
Z General
- Z10 General Requirements
- Z20 Bidding Requirements, Contract Forms ..
- Z90 Project Cost Estimate




