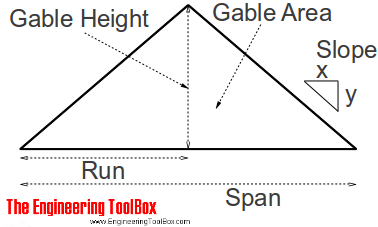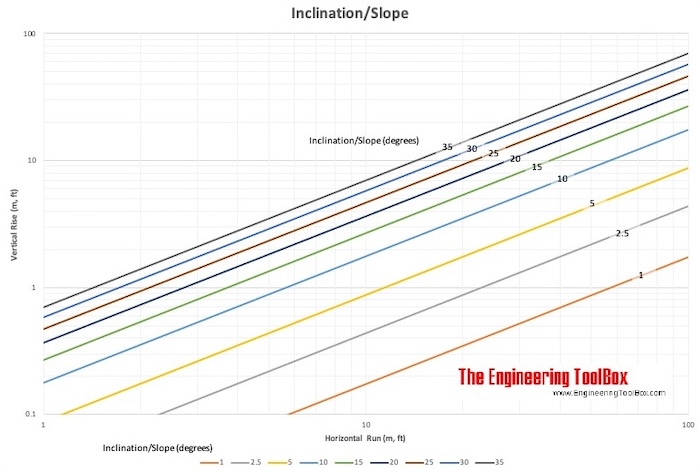Roof Framing
Run, roof slope, gable height and gable area.

Run
Run can be calculated as:
R = S / 2 (1)
where
R = run (ft, m)
S = span (ft, m)
Example - Run
The run of a roof with 60 feet span is
R = (60 feet) / 2
= 30 feet
Gable Height
Gable height can be calculated as
GH = R VR (2)
where
GH = gable height (ft, m)
R = run (ft, m)
VR = vertical rise (in/ft, cm/m)
Example - Gable Height
The Gable Height of a roof with 30 feet run and vertical rice 6 inches per foot, can be calculated as
GH = (30 feet) (6 inches/foot)
= 180 inches
= 15 feet
Gable Area
Gable Area can be calculated as
GA = GH R (3)
where
GA = gable area (sq.ft, m2)
GH = gable height (ft, m)
R = run (ft, m)
Roof Slope
Roof slope is the ratio between the vertical rise and the horizontal run:
RS = y / x (4)
where
RS = roof slope
y = vertical rise (in, m)
x = horizontal run (in, m)
In the United States, slope is typically given in inches per 1 foot or as a ratio of inches per 12 inches and is often referred to with units of "pitch". Ex.
4 in 12
or
4 pitches, 4:12 pitch
In metric countries it is common to use degrees or 10 or 100 as denominator. Ex.
21.8%
or
4:10




