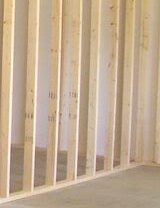The Engineering ToolBox provides a wide range of free tools, calculators,
and information resources aimed at engineers and designers. It offers detailed technical data and
calculations for various fields such as fluid mechanics, material properties, HVAC systems,
electrical engineering, and more.
The site includes resources for common engineering tasks, such as
calculating physical properties (e.g., density, viscosity, thermal conductivity), converting units, and
designing systems like heating and water distribution.
With sections on everything from acoustics to hydraulics,
it serves as a comprehensive tool for both students and professionals in technical and engineering disciplines.




