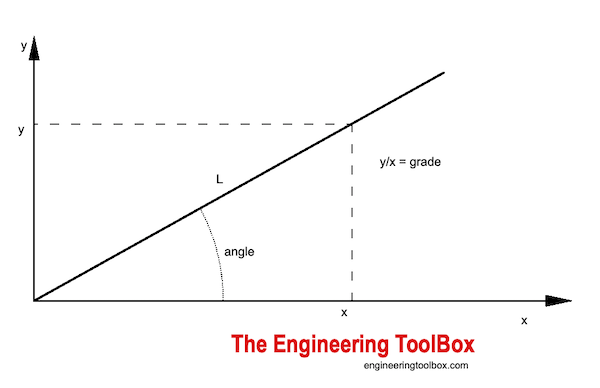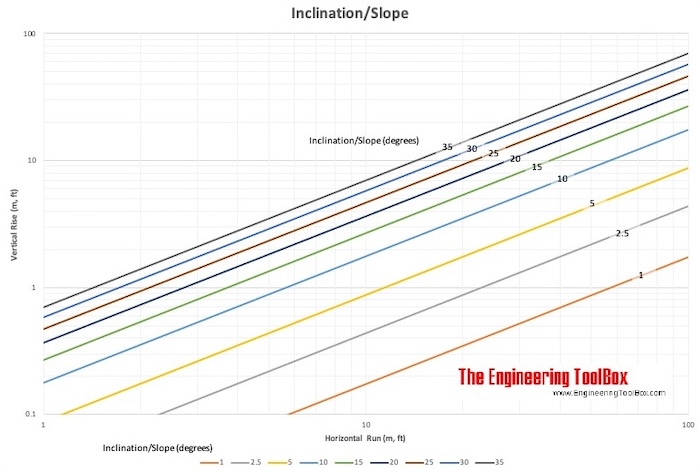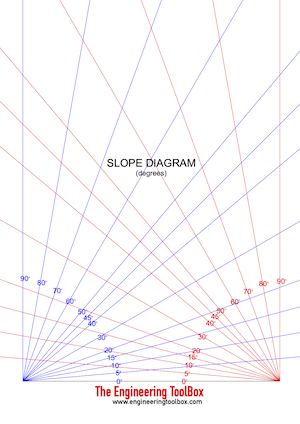Slope - Degree, Gradient and Grade Calculator
Convert slopes pitch between degrees, gradients and grades.

Slope or gradient of a line describes the direction and the steepness of a line. Slope can be expressed in angles, gradients or grades.
Slope expressed as Angle
Sangle = tan-1(y / x) (1)
where
Sangle = angle (rad, degrees (°))
x = horizontal run (m, ft ..)
y = vertical rise (m, ft ...)
Example - Slope as Angle
Slope as angle for an elevation of 1 m over a distance of 2 m can be calculated as
Sangle = tan-1((1 m)/(2 m))
= 26.6 °
Slope expressed as Grade
Sgrade(%) = (100 %) y / x (2)
where
Sgrade(%) = grade (%)
Example - Slope as Grade
Slope as grade for an elevation of 1 m over a distance of 2 m can be calculated as
Sgrade(%) = (1 m)/(2 m)
= 50 (%)
Slope and Roof Pitch
Roof pitch is the slope created by the rafter. You can find the roof pitch in the form of x:12 like 4/12 or 9/12.
Roof pitch on the form x:12 can be expressed in grades as
Sgrade(%) = (100 %) x / 12 (3)
Example - Roof Picth 4/12 as Grade
Sgrade(%) = (100 %) 4 / 12
= 33.3 %
Roof pitch on the form x:12 can be expressed in angles as
Sangle = tan-1(x / 12) (3b)
Example - Roof Picth 4/12 as Angle
Sangle = tan-1(4 / 12)
= 18.4 °
Inclination or Slope Calculator
Calculate angle degrees, grade and length of slope.
(enable pop-up)
Inclination or Slope Chart
Use this chart to estimate the inclination or slope. Measure the horizontal run and the vertical rise and draw the lines in the chart to estimate inclination.

Download and print Inclination/Slope Chart
Slopes vs. gradients vs. % grades
| Angle (degrees) | Gradient | Grade (%) | |
|---|---|---|---|
| Y | X | ||
| 0.1 | 1 | 573.0 | 0.17 |
| 0.2 | 1 | 286.5 | 0.35 |
| 0.3 | 1 | 191.0 | 0.52 |
| 0.4 | 1 | 143.2 | 0.70 |
| 0.5 | 1 | 114.6 | 0.87 |
| 0.57 | 1 | 100 | 1 |
| 0.6 | 1 | 95.49 | 1.05 |
| 0.7 | 1 | 81.85 | 1.22 |
| 0.8 | 1 | 71.62 | 1.40 |
| 0.9 | 1 | 63.66 | 1.57 |
| 1 | 1 | 57.29 | 1.75 |
| 2 | 1 | 28.64 | 3.49 |
| 3 | 1 | 19.08 | 5.24 |
| 4 | 1 | 14.30 | 6.99 |
| 5 | 1 | 11.43 | 8.75 |
| 5.71 | 1 | 10 | 10 |
| 6 | 1 | 9.514 | 10.5 |
| 7 | 1 | 8.144 | 12.3 |
| 8 | 1 | 7.115 | 14.1 |
| 9 | 1 | 6.314 | 15.8 |
| 10 | 1 | 5.671 | 17.6 |
| 11 | 1 | 5.145 | 19.4 |
| 12 | 1 | 4.705 | 21.3 |
| 13 | 1 | 4.331 | 23.1 |
| 14 | 1 | 4.011 | 24.9 |
| 15 | 1 | 3.732 | 26.8 |
| 16 | 1 | 3.487 | 28.7 |
| 17 | 1 | 3.271 | 30.6 |
| 18 | 1 | 3.078 | 32.5 |
| 19 | 1 | 2.904 | 34.4 |
| 20 | 1 | 2.747 | 36.4 |
| 21 | 1 | 2.605 | 38.4 |
| 22 | 1 | 2.475 | 40.4 |
| 23 | 1 | 2.356 | 42.4 |
| 24 | 1 | 2.246 | 44.5 |
| 25 | 1 | 2.145 | 46.6 |
| 26 | 1 | 2.050 | 48.8 |
| 27 | 1 | 1.963 | 51.0 |
| 28 | 1 | 1.881 | 53.2 |
| 29 | 1 | 1.804 | 55.4 |
| 30 | 1 | 1.732 | 57.7 |
| 31 | 1 | 1.664 | 60.1 |
| 32 | 1 | 1.600 | 62.5 |
| 33 | 1 | 1.540 | 64.9 |
| 34 | 1 | 1.483 | 67.5 |
| 35 | 1 | 1.428 | 70.0 |
| 36 | 1 | 1.376 | 72.7 |
| 37 | 1 | 1.327 | 75.4 |
| 38 | 1 | 1.280 | 78.1 |
| 39 | 1 | 1.235 | 81.0 |
| 40 | 1 | 1.192 | 83.9 |
| 41 | 1 | 1.150 | 86.9 |
| 42 | 1 | 1.111 | 90.0 |
| 43 | 1 | 1.072 | 93.3 |
| 44 | 1 | 1.036 | 96.6 |
| 45 | 1 | 1.000 | 100.0 |
| 46 | 1 | 0.9657 | 103.6 |
| 47 | 1 | 0.9325 | 107.2 |
| 48 | 1 | 0.9004 | 111.1 |
| 49 | 1 | 0.8693 | 115.0 |
| 50 | 1 | 0.8391 | 119.2 |
| 51 | 1 | 0.8098 | 123.5 |
| 52 | 1 | 0.7813 | 128.0 |
| 53 | 1 | 0.7536 | 132.7 |
| 54 | 1 | 0.7265 | 137.6 |
| 55 | 1 | 0.7002 | 142.8 |
| 56 | 1 | 0.6745 | 148.3 |
| 57 | 1 | 0.6494 | 154.0 |
| 58 | 1 | 0.6249 | 160.0 |
| 59 | 1 | 0.6009 | 166.4 |
| 60 | 1 | 0.5774 | 173.2 |
| 61 | 1 | 0.5543 | 180.4 |
| 62 | 1 | 0.5317 | 188.1 |
| 63 | 1 | 0.5095 | 196.3 |
| 64 | 1 | 0.4877 | 205.0 |
| 65 | 1 | 0.4663 | 214.5 |
| 66 | 1 | 0.4452 | 224.6 |
| 67 | 1 | 0.4245 | 235.6 |
| 68 | 1 | 0.4040 | 247.5 |
| 69 | 1 | 0.3839 | 260.5 |
| 70 | 1 | 0.3640 | 274.7 |
| 71 | 1 | 0.3443 | 290.4 |
| 72 | 1 | 0.3249 | 307.8 |
| 73 | 1 | 0.3057 | 327.1 |
| 74 | 1 | 0.2867 | 348.7 |
| 75 | 1 | 0.2679 | 373.2 |
| 76 | 1 | 0.2493 | 401.1 |
| 77 | 1 | 0.2309 | 433.1 |
| 78 | 1 | 0.2126 | 470.5 |
| 79 | 1 | 0.1944 | 514.5 |
| 80 | 1 | 0.1763 | 567.1 |
| 81 | 1 | 0.1584 | 631.4 |
| 82 | 1 | 0.1405 | 711.5 |
| 83 | 1 | 0.1228 | 814.4 |
| 84 | 1 | 0.1051 | 951.4 |
| 85 | 1 | 0.08749 | 1143 |
| 86 | 1 | 0.06993 | 1430 |
| 87 | 1 | 0.05241 | 1908 |
| 88 | 1 | 0.03492 | 2864 |
| 89 | 1 | 0.01746 | 5729 |
| 90 | 1 | 0.00000 | ∞ |
- 1% grade = 0.57 degrees = 1 cm per 100 cm = 1 inch per 100 inches = 0.125 inch per foot
Visual Tool Slope Diagram
Print this diagram and hold it up against an object to estimate the slope.

Download Visual Tool Slope Diagram as pdf file
Vertical Rise, Horizontal Run and Slope Length
Related Topics
-
Miscellaneous
Engineering related topics like Beaufort Wind Scale, CE-marking, drawing standards and more.
Related Documents
-
Angle Calculator - Carpenter's Square
Calculate angles with a straight board across carpenter's square. -
Bodies Moving on Inclined Planes - Acting Forces
Required forces to move bodies up inclined planes. -
Chezys Conduit Flow Equation
Calculating volume flow and velcity in open conduits. -
Content in Horizontal - or Sloped - Cylindrical Tanks or Pipes
Volume of partly filled horizontal or sloped cylindrical tanks or pipes - online calculator. -
Conveyors - Maximum Inclination vs. Product
Maximum conveyor inclination slopes for typical products. -
Excavation Slopes
Calculating excavation slope. -
Horizontal Drainage Pipe - Required Slopes
Minimum pitch of horizontal drainage pipes. -
Horizontal Storm Drain Piping
Capacities of horizontal storm drain piping systems. -
Minutes vs. Degrees - Converting Chart
Convert from minutes to degrees. -
Miter Saw - Calculate Sawing Angle
Calculate miter saw protractor angles for skirting and decorative mouldings work. -
Percentage
Working with relative values. -
Roof Framing
Run, roof slope, gable height and gable area. -
Vehicles Traffic Flow and Density
Traffic flow and density as used in highway design.





