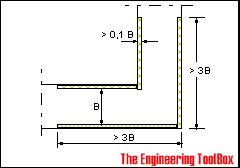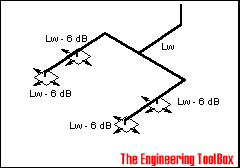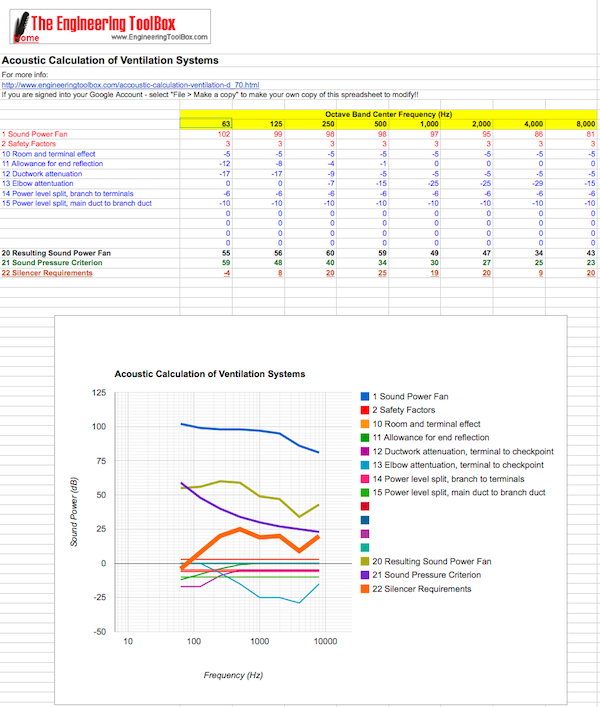Ventilation Systems - Acoustic Calculation Procedure
Acoustic noise calculation procedure HVAC systems.
An acoustic noise calculation of a ventilation system can follow the procedure indicated in the example below:
Sound and Noise Sources
Estimate all sound power sources.
1. Estimate the Sound Power Level from the Fan - LN
Enter the manufacturer's sound power data or calculate the fan sound power.
2. Add Safety factors
Add safety factors - 3 dB is recommended.
Attenuation
Estimate the attenuation in the system.
10. Room and terminal effect
The sound pressure levels - Lp - are converted to sound power level - Lw - at the terminals. The acoustic characteristics of the room as well as the number and location of the terminals must be considered.
a) Determine the acoustic characteristics of the room. In this example an average sound absorption for the room is used.
b) Determine whether the receiver are in the direct or reverberant field. In the example the listener is approximately 1.5 m from the terminal.
c) Find the rooms absorption characteristics. In the example the absorption for the walls, ceiling, floor, persons, curtains and their areas, is calculated to 30 m2 Sabine. According a) and c) the attenuation is 8 dB.
d) Determine how many terminals the listener are influenced by. Note! Remember to include supply and return fans. In the example the listener are influenced by two terminals. From c) we subtract 3 dB.
The attenuation from the terminal to the room is 5 dB. The values are entered in the example.
11. Allowance for end reflection
In the example the duct dimension is 250 mm. Attenuation due to end reflection is entered below.
12. Duct work attenuation
Calculate the attenuation in unlined and lined ducts. Note that the table and diagrams list the attenuation in dB/m.
13. Elbow attenuation

Calculate the attenuation in the elbows.
14. Power-level split, branch to terminals

Determine the allowance for split - branch to terminals.
15. Power-level split, main duct to branch duct
Determine the allowance for split - main duct to branch.
16. Other attenuation
Add attenuation from other components.
Calculate Resulting Sound Power and Required additional Attenuation
20. Resulting Sound Power Fan
Subtract summarized attenuation from the fan sound power - inclusive safety factors
21. Sound pressure level criterion
Determine the sound pressure level criteria. This table indicates acceptable levels at different locations. Check against domestic rules.
In the example below Noise Rating - NR30 - is used as a criterion. NR-values are entered in line 1.
22. Silencer requirements
The silencer must be selected to provide the necessary attenuation. Manufacturer's data are preferred.
Example - Acoustic Calculation of a Ventilation System
You can save and modify your own copy of the example if you are signed into your Google Account.
Related Topics
-
Acoustics
Room acoustics and acoustic properties. decibel A, B and C calculations. Noise Rating (NR) curves. Sound transmission through walls. Calculate sound pressure, sound intensity and sound attenuation. -
HVAC Systems
Design and sizing of Heating, Ventilation and Air Conditioning systems. -
Noise and Attenuation
Noise is usually defined as unwanted sound - noise, noise generation, silencers and attenuation in HVAC systems.
Related Documents
-
Classification of Ventilation Systems
Ventilation systems can be classified by functions, distribution strategies or by ventilation principles. -
Noise Attenuation in Rotary Heat Exchanges
Sound attenuation vs. frequency in rotating heat exchangers. -
Noise generated by Fans - Blade Pass Frequency (BPF)
TheBlade Pass Frequency noise generated by a fan can be very intense and varies with the number of blades and the rotation velocity. -
Noise Rating (NR) - Free Online Calculator
An online Noise Rating (NR) calculator. -
NR - the Noise Rating Curve
The Noise Rating (NR) Curve used to determine acceptable indoor environments for hearing preservation, speech communication and annoyance. -
Sound - Attenuation and Speed vs. Sound Frequency and Air Humidity
The speed and attenuation of sound in moist air varies with sound frequency and air humidity. -
Sound Attenuation - Main Duct to Branch Ducts
Sound attenuation from main ducts to branch ducts. -
Sound Attenuation in Ducts due to End Reflection
Low frequency noise transferred from main duct to end terminals is reflected back to main duct. -
Sound Pressure
Sound Pressure is the force of sound on a surface perpendicular to the propagation of sound. -
Unlined Sheet-Metal Ducts - Sound Attenuation
Noise attenuation in unlined sheet-metal ducts. -
Ventilation Systems - Classification of Noise Reduction Silencers
Noise in a ventilation system can be reduced by reactive, diffuser type, active and/or dissipative silencers.





